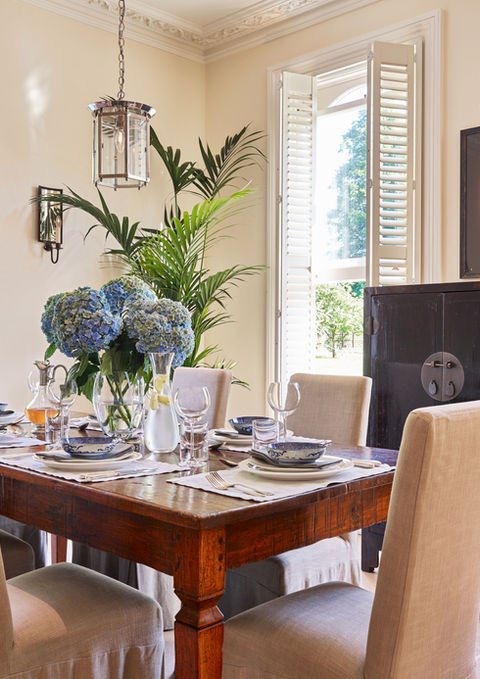
HAMPSIRE COUNTRY HOUSE
EARLY VICTORIAN COUNTRY HOUSE DIVIDED INTO FOUR APARTMENTS
The Brief
Our Brief was to design an internal lighting plan for an elegant ground floor apartment in a large country house in Hampshire, undergoing a full renovation. The property is set in 3 acres and located in a village on the outskirts of the elegant city of Winchester. The ground floor apartment living spaces were being combined with the lower ground cellar which was to become two bedrooms and a bathroom via a new staircase.
The Challenge
There was an immediate delay to the project timeline due to the specialist removal of asbestos lagging to the pipes, found once the strip out had started. During this time, the site was closed for a month. Although now behind schedule, once back on site the contractors worked quickly. Everything was removed including all flooring and ceilings. The elaborate cornicing throughout had to come off as all the unstable ceilings had to come down. The contractor took the opportunity to install sound proofing between the two floors above the new ceilings creating enough depth for downlights to be recessed in the ceilings. The one room we left the original ceiling was in the Drawing Room; as the cornice detailing was so elaborate and the ceilings at 4m so high it would have been very costly to replace. So here we tacked over the ceilings enabling us to recess for downlights.
They also had to come up with a more sustainable solution for waterproofing the lower ground area, enabling the walls to still ‘breath’ so we had to work quickly to enable them to see where all the wires for the lighting would be going.


The Solution
For the waterproofing of the lower ground area, a cavity drainage system was installed, with the drum hidden under one of the wardrobes in the lower ground bedrooms with an access panel above so regular maintenance could be carried out. We were able to recess here so specified downlights in both the bedrooms as there was only half a window height for natural light.
The construction team worked Saturdays in order to keep to the timeline.
On the Ground Floor, the 4m high ceilings and wonderful arches in the hallway and arched windows were highlighted with a mixture of wall recessed uplights and sill recessed uplights to ‘draw’ the architraves with light.
We started the lighting design process very early on enabling the client to take their time with any revisions and choices of decorative fittings. This also meant that we helped M&E to keep to their schedule for first and second electrical fixes.
The Final Result
The client was ‘blown away’ with the lighting effects.
Testimonial
We are so pleased with the lighting. It has absolutely made the most of the wonderful original features and created the light and shade in all the right places. The Lutron Homeworks control system is wonderful in the kitchen, where the lighting scenes have all been set and can be operated at the touch of a button.
NEIL & SUZANNE DONALDSON










